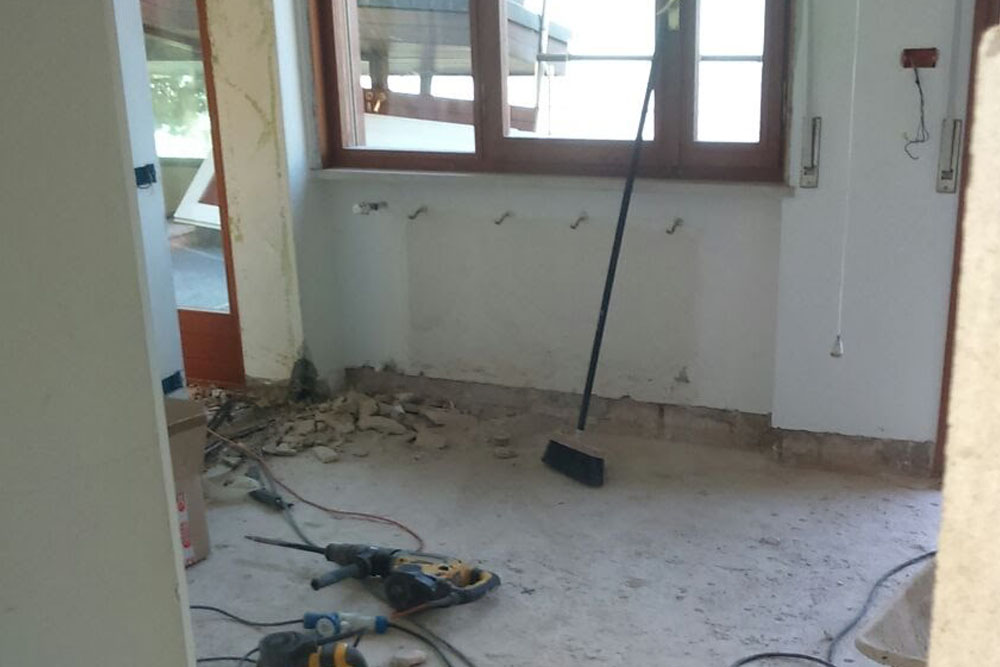The Renovation Works
Herbert and Irene got in touch with Domus Management immediately after purchasing the property from a previous client, Mr. Giuseppe.
After the first appraisal had been carried out and discussions had taken place with the client, the intention was to maintain the distinctive features of the original designer, Arch. Libero Cecchini, but to reinterpret them so as to make the property more usable and in line with the needs expressed by the new owners. The renovation, therefore, maintained the original architectural matrix, while revising the materials, finishes, and installations to make the building more sustainable and bring it in line with contemporary design trends.
In addition to completing the work on the property, Irene and Herbert asked us to reinstate an expired licence for the use of a jetty in front of the house, for bathing purposes. They also made a request for a mooring buoy.














